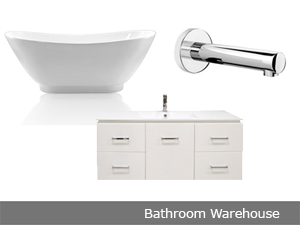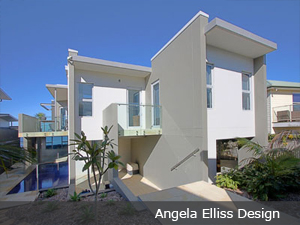The Site Analysis diagram displays all the useful information gained during the site data collection phase and is best presented and used as a designing tool in a plan format. Use photographs taken of the site from various angles including distant shots if the site is in a prominent location.
You will need to spend a lot of time on your site. Your site visits should be longer rather than shorter if you want to properly understand how your site works and how it is affected by surrounding factors. Note all these factors down as they will influence the design of your home. Some people even go to the lengths of actually camping on their property before they start designing.
A study of the wider context of the locality including as built-up areas and open spaces will be essential and can be added onto the site plan. For example note the style of the neigbourhood including; building, parks and the people. It's important to understand the locality to ensure your design will fit in.
Find out what direction summer and winter breezes come from. This point is soooo important to your families year round thermal comfort. Think how this may influence the design of your building, where you will need to locate spaces within and outside the building, what types of windows you may need to use. Think about how you can use these winds to cool your house in summer and how you may need to protect outside living spaces in winter.
Always analyse your views, even if you don't have any, you may need to focus on designing around privacy. Use arrows, draw them from the site to the views. The building will need to provide the appropriate visual connections from spaces within your home to the outside, whether it's an ocean view or the neigbours kitchen window.
Record personal observations at the site. For example: note on your plan where shading from trees or other buildings fall. Consider how this may benefit or negatively affect the design. Talk to neighbours about sun, wind and temperatures at different times of the year. You will need a compass so you can display where north is located. Note where both magnetic north and true north (or solar north) are located. Solar north is generally 13° East of magnetic North, but varies throughout the year. Finding true north on your property will allow you to design living spaces facing the most thermally comfortable orientation, quality of living to this orientation is unbelievably better than any other. It will provide warm living spaces in winter and cool bright living areas in summer, as long as you have adequate window shading and ample roof and wall insulation.
Example site analysis diagram
Move the cursor over the site analysis diagram to magnify it.

Sponsors

|
If you can imagine it, chances are you can create it with Planit2d. Released worldwide on Apple's app store, P2D is a world first with drag and drop physics and industry sized furniture to assist with room size choices. Receiving 5 star reviews all over the world, P2D is the preferred choice for iOS users. P2D is suitable for use on iPad and iPhone. Download today for the less than the cost of a coffee and a pastry. Learn more about the app here |
Related articles (9 steps of home design)
DIY Home Design (main page) |
Step 7. Site analysis (this page) |







