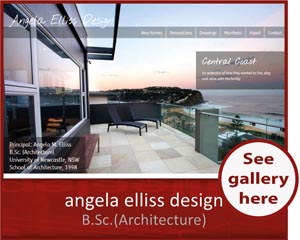 The entry to your home can be a wonderfully functional space, yet many Australian homes don’t have one.
The entry to your home can be a wonderfully functional space, yet many Australian homes don’t have one.
So what is an entry?
An entry is a transitional space, where your family and guests can be greeted, organised and redirected to other spaces within and around your home. Your entry needs to (not only look great) but most importantly it needs to function well for it’s intended use, and you may need more than one!

The following 3 easy steps will guide you through the design process of creating well designed entries for your home.
1. Confirm number of entries required
Most Australian homes have a front and a rear access, as a result you will need to design two separate Entries for your home. We call these entry spaces the Front entry and Mud Room (for the rear entry).
2. Performance specification
You need to think about the way you use the current entries into your home. Write a list similar to the following for both the Front entry and the Mud Room:


Front entry
Needs to have a:
- Store space for shoes, handbags, coats, school bags and a broom
- Seat to put on your shoes
- Powder Room close to this space for tradespeople and family to use
- Enough space for you and your family to be able to fit into (1m²/person is adequate)
- Lay off space for side table
- Covered area outside front door for 5 people (5m²)
- Direct access to the car space
NOTE: The front entry space:
- is usually the best place to locate a stair to an upper level
- should provide visually and acoustic privacy to interior spaces of your home
Mud Room
- WC (toilet)
- Shower
- space for garden shoes
- storage for light garden & laundry items
- seat space
- fold-away-laundry
- direct access to kitchen area
3. Draw a plan to scale
 It is important you draw a plan to scale so you can discuss the requirements of the entry with your builder (and any other trades that will be involved in the construction of your entry). The plan doesn’t need to be perfect (see our article on DIY plans here).
It is important you draw a plan to scale so you can discuss the requirements of the entry with your builder (and any other trades that will be involved in the construction of your entry). The plan doesn’t need to be perfect (see our article on DIY plans here).
3 steps
- Study a few entry plans (search “plans” on the Internet) in conjunction with your Performance Specification
- Work out how much space you will need based on space availability, your family (eg. 5 x 1m²) and the furniture you plan to add to this space
- The easiest way to draw to scale is using grid paper, a standard ruler and a pencil is, or you could try a phone app.
Space saving ideas
- Use a store chest as a seat as well as storage for shoes (storage/seat)
- Locate your storage/seat outside your entry instead of inside
- Even a 300 deep cupboard is better than none
Tips
- Don’t have too many doors in an entry. This will leave little wall space for a seat or side table
- Always include storage for shoes and bags in your design
- Ensure other rooms cannot be viewed from within the entry space
- Never design your entry to open onto your private living space
- Ensure your Front entry area is not externally accessible to your outside living spaces (eg. Verandah’s)
Many Australian homes do not have a well designed entries, resulting in uncomfortable transition spaces that are home to loads of shoes and bags littering the floor. By following the 3 steps above you can greatly improve privacy, security the functionally of your new or existing home.


