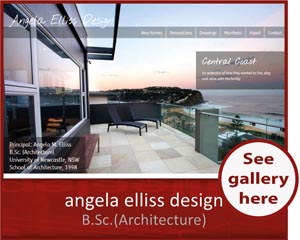The client brief is a document that is used as a starting point in designing a home, and is formed first by the client and then refined with the help of a building designer or architect, in this case, you.
The client brief will act as a guide throughout the design process and will help form the "foundation" of your home design. The client brief should contain all your most fundamental requirements such as: "our home must be open plan and be an extension of the backyard", "it must have three double bedrooms with en-suites", or "our holiday home will be a haven from city life".
You should collect any pictures, samples (paints, fabrics etc), and any other items that will act as a visual prompt during the design process and provide everyone involved with a general feel for what you want.
It is essential that your wishes and essential requirements are understood as clearly as possible right from the very beginning.
Note that a client brief does not have to be a lengthy document, often one page will be enough, but your brief should be seriously discussed with the other people in your life who will have a vested interest in the home before design work begins.
Example client brief
Project requirements
- The development should be one building that can be separated into two separate and fully functional residences, each having an individual and strong sense of entry for future use as two holiday rentals
- Both residences to have open plan living spaces and a kitchenette, dining and lounge area - opening out onto a sun drenched outside living space
- Parking for 3 cars
- The two dwellings will have a communal meeting place (e.g. large kitchen/living)
- Spaces need to be: (1) bright and well ventilated & (2) sunny, warm and inviting in winter and shaded, cool and protected in summer
- Both dwellings internal living spaces must interact easily with external gardens and outside areas.
- All spaces need to multifunctional and not oversized
- Ample outside space is required for a large kids play area and a possible future pool
- The home will be traditional in style - materials, roof pitches and proportions, but modern in internal finishes
- The windows and doors will be an integral part of both dwellings, using double glassing as required
- The home's design in its entirety will have a 'classic' and 'nurturing' feel
Dwelling one requirements
- Two bedrooms
- One bathroom that feels like an en-suite but it can also be comfortably accessed by guests
- Sunny open plan living - opening onto the main outside living space
- Basic kitchen
- Dining space and lounge area
- Fold-away laundry
- Physical connection to shared kitchen/living/dining area
Dwelling two requirements
- Communal kitchen/living/dining area
- Three bedrooms
- Study nook
- Full laundry
- Private outside living space
- One bathroom that feels like an en-suite but it can also be comfortably accessed by guests
Related articles (9 steps of home design)
DIY Home Design (main page) Step 1. The client brief (this page) |

