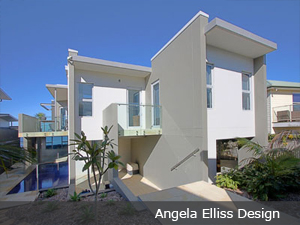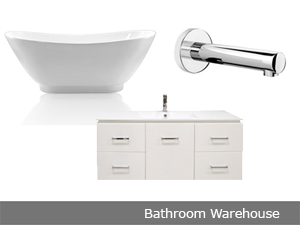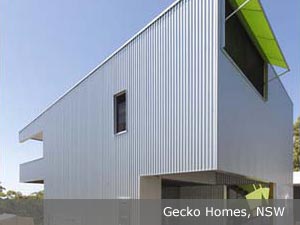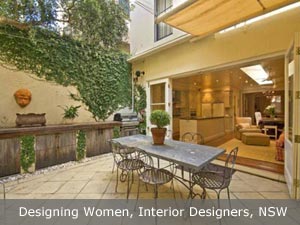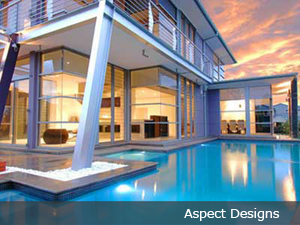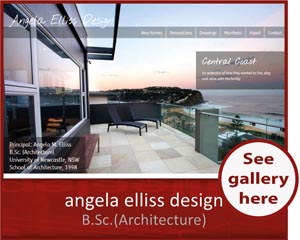Now you have finally reached the point where you can start drafting the
initial design drawings of your home.
This stage is really exciting. Remember all the information you have
gathered so far about what your new home will need. Keep drawing on this
information as you sketch your design.
At the sketch design phase is is very important to draw to scale. Drawing at a scale of 1:100 (1cm = 1 metre) is the usual practice because it is big enough to understand, small enough to fit on an A3 drawing board and you can use a regular rule.
The initial design shopuld be a combination of building sections, plans, elevations and form drawings or what ever best explains the design and how it works. The plans should be easy to understand and will be the starting point from where the initial design drawings are created before they become the "developed design drawings". Remember to ask for feedback from family and friends, another point of view is essential to ensure you have researched and implement the Client Brief within the design drawings.
In turning the Design Diagram into a Sketch Design, one of the main tasks is to think about the functions of each area and providing
spaces which can accommodate them. Depending on the buildings spaces, you may need to analyse some areas individually and in-depth. A great idea to is look a pictures or actual spaces that you love. Write a listing of all the things you like about these spaces and ensure that these things are incorporated back into the design.
For example: Furniture or equipment layouts for a home office in order to discover room shapes, door and window positions, and other features which will ensure spaces are designed well and for their intended purpose.
Example sketch designs
Well developed isometric sketch designs



What's next?
Fully developed plans for council are next and that will require a qualified draftsperson, building designer or architect.
Our article entitled "How to Read Plans" will help you with this next step as will our articles entitled "BASIX and Statement of Environmental Effects" and "The Building Process".
Related articles (9 steps of home design)
DIY Home Design (main page) |
Step 9. Sketch designs (this page) |

