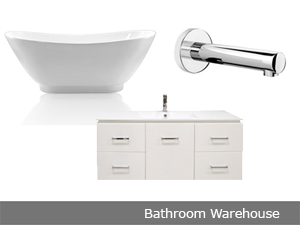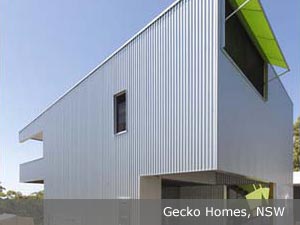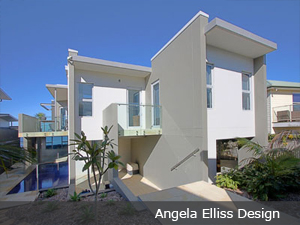The Building Schedule of Areas explains the sizes of all the spaces described in the Building Performance Specification.
The Building Schedule of Areas is simply a table of the named spaces in the Performance Specification with an estimation of their size. This needs to be drawn to scale in a 'box' form, with the size of the area noted. To confirm a rooms size use a tape measure to gauge the dimensions of spaces within your existing house. What size are these spaces? Are they too big or too small? How many square metres are they? Refer to our construction cost estimator for suggested/affordable space sizes.
You will also need to calculate the estimated circulation space required. This item is often forgotten when estimating the size of a home, and keeping circulation spaces like hallways to a minimum will reduce the cost of your new home. Circulation spaces cover all the areas not individually identified in the Performance Specification such as halls, stairs, store rooms/cupboards, plant rooms and lift wells etc. In single dwellings for example these areas may range between 10% to 50% of the total floor area. Using 10% circulation space for the average home is standard, but this will need to be increased if you want your home to feel spacious.
See our article How to read plans as a guide. Usually a client will not only have a building size in mind but will also have a budget for realising it. The Schedule of Areas is a necessary first step for reconciling these two. Approximate per m² rates can be applied at this time to provide a broad cost estimate for your new home.
Example schedule of areas
Sponsors

|
If you can imagine it, chances are you can create it with Planit2d. Released worldwide on Apple's app store, P2D is a world first with drag and drop physics and industry sized furniture to assist with room size choices. Receiving 5 star reviews all over the world, P2D is the preferred choice for iOS users. P2D is suitable for use on iPad and iPhone. Download today for the less than the cost of a coffee and a pastry. Learn more about the app here |
Related articles (9 steps of home design)
DIY Home Design (main page) Step 2. Performance specification Step 3. Schedule of areas (this page) |








